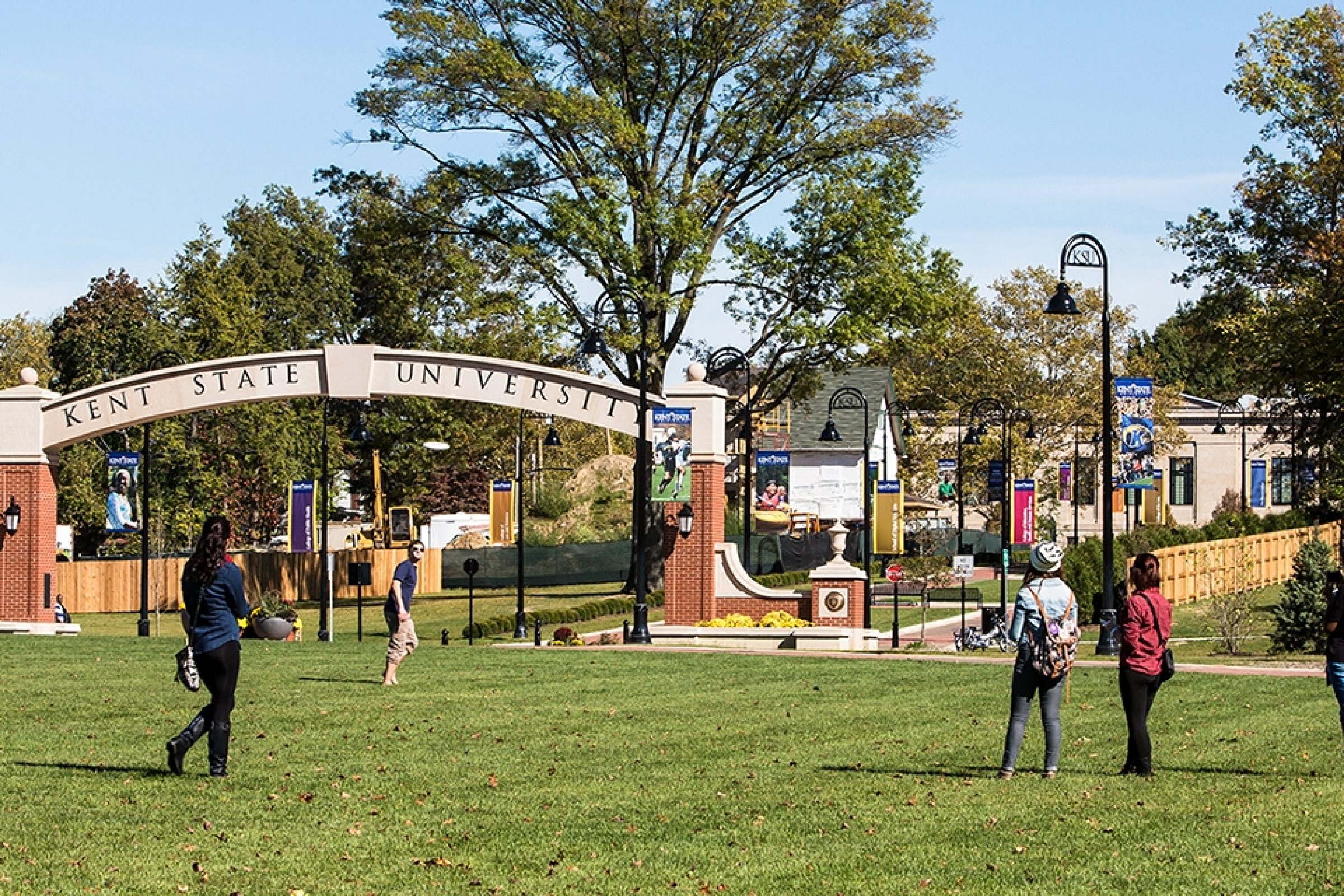Services
- Landscape Architecture
Details
- Location
- Kent, Ohio
- Client
- Kent State University
Project
In 2007, Kent State teamed with The Collaborative to design the 2,950 LF pedestrian Esplanade, running from the Student Center to Wills Auditorium.
Looking to expand on the success and character of the Esplanade, the University, along with the City of Kent, again engaged The Collaborative and GPD Group to develop an extension for this pedestrianway. The 1,000 LF extension includes a new Gateway, neighborhood pedestrian corridor and Great Lawn. It creates a direct connection between KSU’s campus, the City and the PARTA transit facility. The thoroughfare addresses issues like safety, vehicular, ADA and emergency access; mixed-use pedestrian traffic; campus wayfinding; building entries; and pedestrian connections to other campus quads.
Project Gallery
The Esplanade is not only a pedestrian path, but a campus icon and distinctive environment for social activities.

